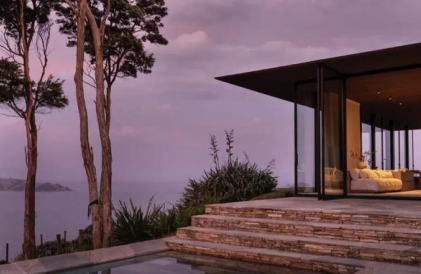
设计缘起
Background
“也今东南”是绿地香港在扬州的壹号作品,项目择址扬州极具发展潜力的东南新城,这里也是扬州冶金厂旧址,至今已有六十一年历史。由于近年来可持续发展理念的不断加深,2017年冶金厂让位城市建设,开始陆续停产、整体搬迁。
对于该旧址场地的改造更新,设计团队希望在保护工业文化的同时,能够为城市的居民提供一处富有活力的生活剧场、有情感记忆的文化地标。
Yejin Mansion is Greenland Hong Kong's first work in Yangzhou. It is ideally located on the site of the old metallurgic plant in the Southeast New Town of Yangzhou, which has a history of sixty-one years and great potential. Driven by the sustainable development in recent years, the metallurgical plant gave way to urban construction and relocated in 2017.
For the renovation and renewal, the design team hopes to create a dynamic life theatre and a cultural landmark that bears memories while preserving the industrial culture.

▲项目区位图 location of the site
此旧改项目受到了当地媒体、民众的广泛关注,被媒体报道称为扬州版的“798”。
The renovation has received extensive attention from the public and the local media, which is called the Yangzhou version of “798 ArtDist”.

▲媒体报道(来源:扬州时报)report from Yangzhou Times
价值转变
Value Change
在项目初期,设计师原本是以常规地产的手法在场地上堆砌了种种“亮点”,以夸张的视觉效果替代场地留存的工业痕迹。而在设计团队去到现场勘察场地后,看到耸立的水杉、落灰的机床、粗犷的砖墙和铺满厂房立面的爬山虎,关于项目的价值导向、设计思路发生了转变。
In the early stage, the designer was originally intended to spruce up the development with “bright spots” in a conventional way and replace the industrial traces with exaggerated visual effects. However, when visiting the site, the design team found the towering metasequoia, the dusty lathe, the rough brick walls and the building facade covered with ivy leaves, which led to the change of the value orientation and the design idea of the development.

▲设计草图 sketch
设计团队针对“赋予冶金厂一个怎样的新的城市角色?”“如何延续工厂的空间气质和文化记忆?”,“如何重新链接场地与人以及人与自然的关系?”,这三个问题进行了深入的思考,并且重新制定了设计策略。
The design team adjusted the design strategy based on the following three questions: "what’s the new role of the metallurgical plant?" "how to continue the plant's cultural atmosphere and memories?" and "how to reestablish the relationship between the site, humans and nature?"
重生之路
Road to Rebirth

▲改造前鸟瞰图 aerial view before renovation

▲改造施工过程 under construction


▲改造后鸟瞰图 aerial view after renovation

▲场地平面图 site plan
从“冶金食堂”到“时光秀场”
From “metallurgical Canteen” to “Time Show”
项目售楼部是以前冶金厂的员工食堂,建筑立面独特并且保留得较为完整。设计师以简洁的静水面烘托工业遗存,前场搭配野趣的观赏草和疏朗的乔木,在市政立面上强化建筑的主体性。
The sales center is the staff canteen of the old metallurgical plant, whose unique facade is well preserved. The designer used the simple and elegant still water to set off the industrial remains and decorated the front yard with grasses and trees.




入口处设置了条石及工业感的标志系统,水景以耐候钢板做立面材料,与建筑立面的红砖交相辉映,同时大面积水景将建筑立面完整地倒映出来,仿若水上建筑一般,大大提升了原工业场所的可观赏性。
Slates and industrial signage system are set at the entrance, while the facade of the waterscape is made of weather-resistant steel plate, which complements the red bricks of the building facade. At the same time, the building is completely reflected on the large-area waterscape, just like floating on the water.




从“厂区办公”到“剧场生活”
From "Plant Office" to "Theatre Life"
商业街区作为旧时厂区的办公楼,保留了非常多的生活记忆。设计师以冶金厂发展历史的各大重要时间节点,拼成记载冶金厂发展的“时光廓道”,延续原本作为厂报、奖状给人们留下的记忆。
As the office building of the old plant, the commercial block retains a lot of memories. So the designer created a “Gallery of Time” to record the big events in the history of the metallurgical plant, which will remind people of the plant newspapers and the certificates of merit.



而在链接人与自然方面,设计师保留了靠近建筑的七株水杉,并以水杉为植物起点,加入同为强烈竖向形态、但具有秋色叶的银杏,搭配红砖树池,延续场地植物氛围的同时,丰富了场地的季相变化,也扩大了休闲场地范围,加强了场所的休闲感。
To get people close to nature, the designer has kept the seven trees of metasequoia nearby the building. Besides, some ginkgo trees and red brick parterres are added, which not only continues the original style and increases seasonal changes but also enlarges the space for relaxation.



另外,设计师从原工厂的内部提取了荷花池这一休闲元素符号,延续放置到前场做了具有灯光效果的感应喷泉。在五彩缤纷的互动灯光映衬下,喷泉水柱变换着不同造型,孩童们欢快地玩水、游戏,让整个街区更添活力和生趣。每当夜幕降临,流光溢彩的旱喷广场成为了市民休闲放松的好去处。
In addition, the lotus pond of the old plant is transformed into fountains in front of the building, the spouts of which dance in colorful lights, allowing children to play happily with water. When night falls, the beautiful fountain square becomes an ideal place for citizens to relax themselves.





从“工业棕地”到“宜居绿地”
From "Brownfield" to "Green Livable Space"
在后场通道,设计师营造了一条花境小路,多彩的花卉、葱郁的草木抚平了冶金厂旧址的荒凉,让自然与工业并存,蜕变成为一片活力新生的宜居绿地。
Leading to the back part is a garden path, along which there are colorful flowers and lush green vegetation, changing the industrial brownfield into a green lively and livable space.


小路旁的休闲坐凳,增加了行人与花境的亲密接触;室内外视线通透,大气简洁,让工业之美自然呈现;粗砺而不粗糙的铺装地刻,充满美感的时光雕刻,都体现了展示品质的设计细节。
The benches along the path make pedestrians intimate with nature; open structure shows the beauty and elegance of the industrial building; textural pavement and beautiful carvings reflect the high quality of the project.



生活在历史之上,找到链接过去与未来变化的“时间印记”,使旧区再次焕发生机,让新的生活方式不会失去情感的温度,让城市的记忆不断、精神永存。
也今东南,链接了扬州东南片区的历史记忆和未来生活,筑牢了城市的精神文化根基,提高了居民的生活幸福指数,将成为扬州人的全新文化地标、网红打卡点。
With a historical perspective, the designer created a link between the past and the future, marking the passing of time. After renovation, the old site comes to life, introducing a new and warm lifestyle and continuing the memories and spirit of the city.
Yejin Mansion serves as a link between the old memories and the future life of the Southeast Yangzhou, which strengthens the spiritual culture, raises the happiness index and is to be a new landmark and attraction for Yangzhou citizens.



项目名称:绿地香港 • 也今东南
委托单位:绿地香港
项目面积:7800㎡
设计时间:2019年12月
竣工时间:2020年5月
景观设计:GVL 怡境国际集团
建筑设计:上海霍普建筑设计事务所股份有限公司
室内设计:G-ART 集艾设计
项目景观摄影:鲁冰
文中部分照片来源:霍普股份; 建筑摄影:方空间影像
Project: Greenland Hong Kong • Yejin Mansion
Client: Greenland Hong Kong Holdings Limited
Design Area: 7,800㎡
Time of Design: December, 2019
Time of Completion: May, 2020
Landscape Design: GVL
Architectural Design: Shanghai HYP-ARCH Architectural Design Consultant Co.,Ltd.
Interior Design: G-ART
Landscape Photography: Lu Bing
Other photos by: HYP-ARCH; Architectural Photography: Square Space Image






